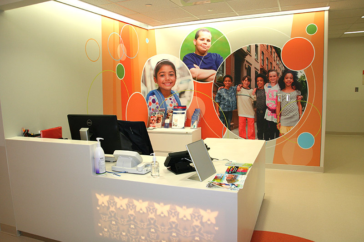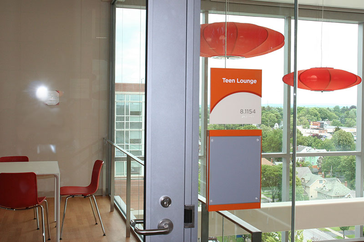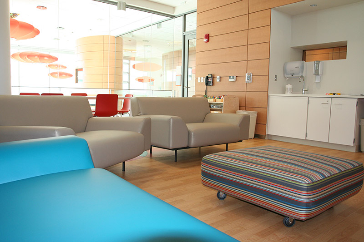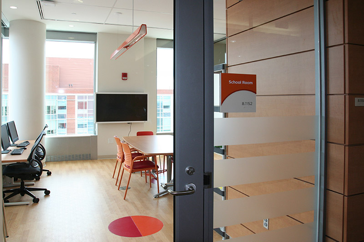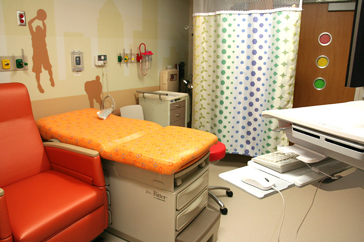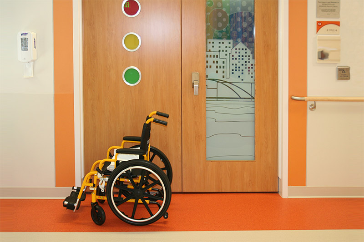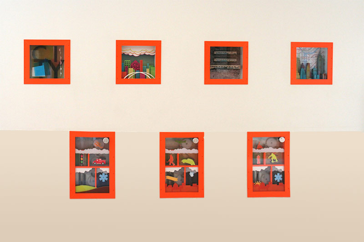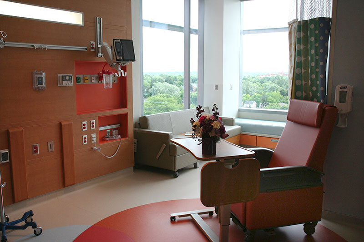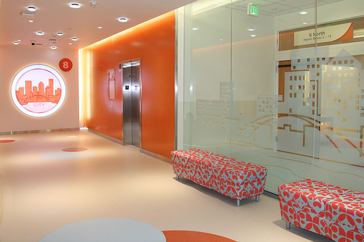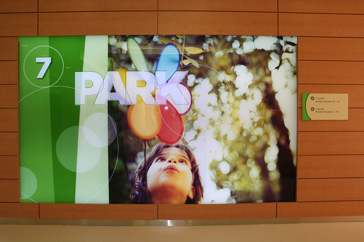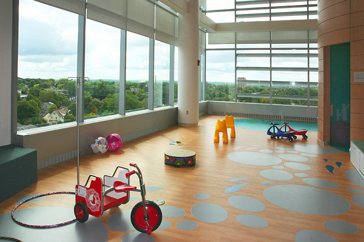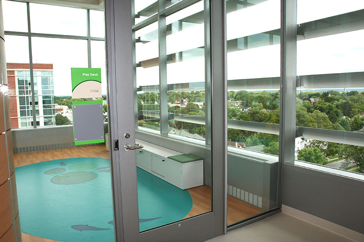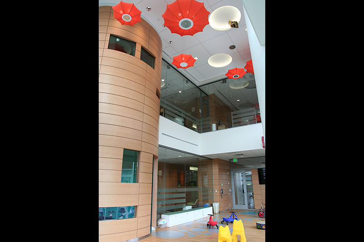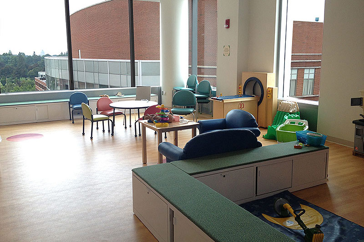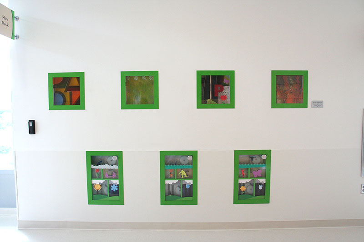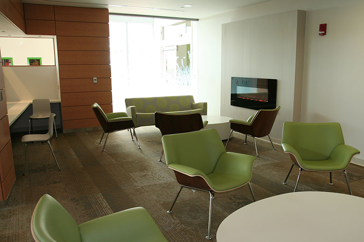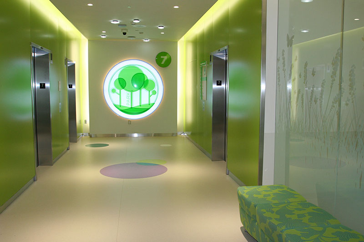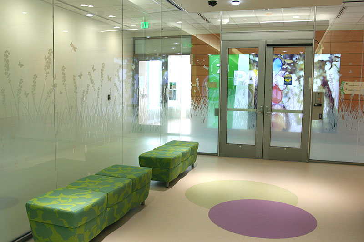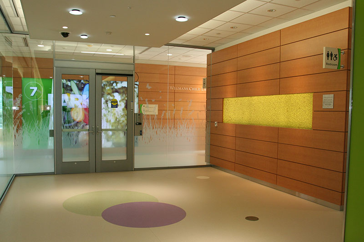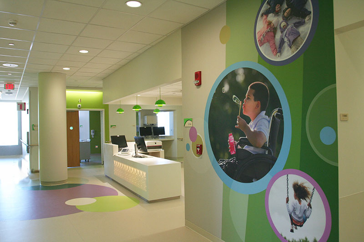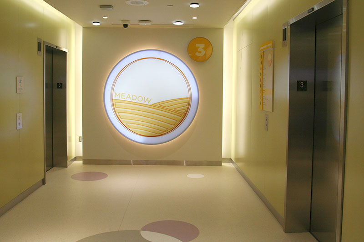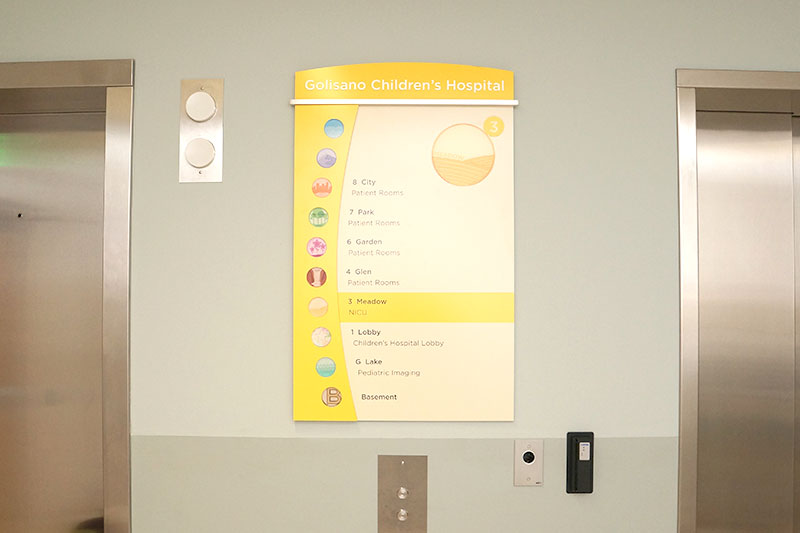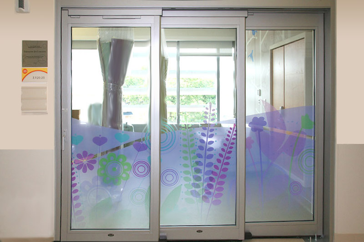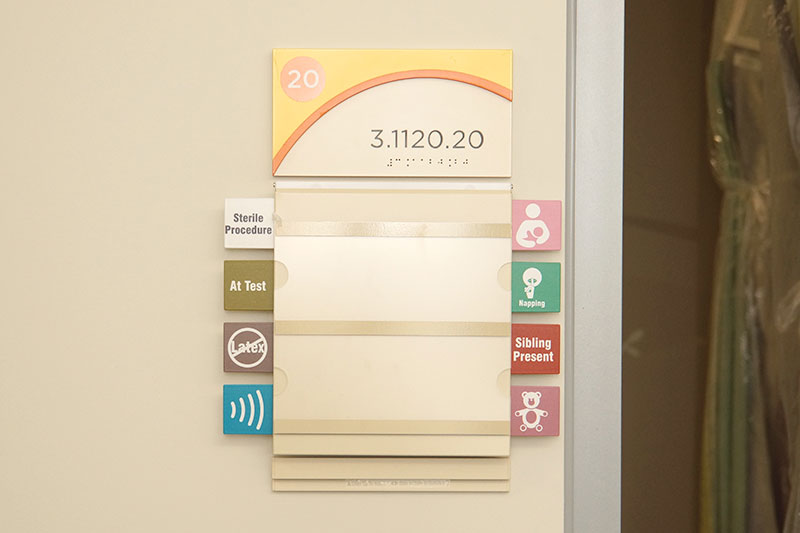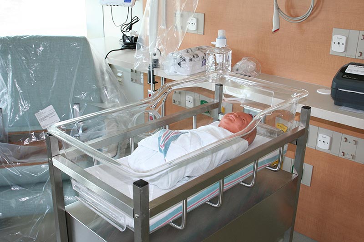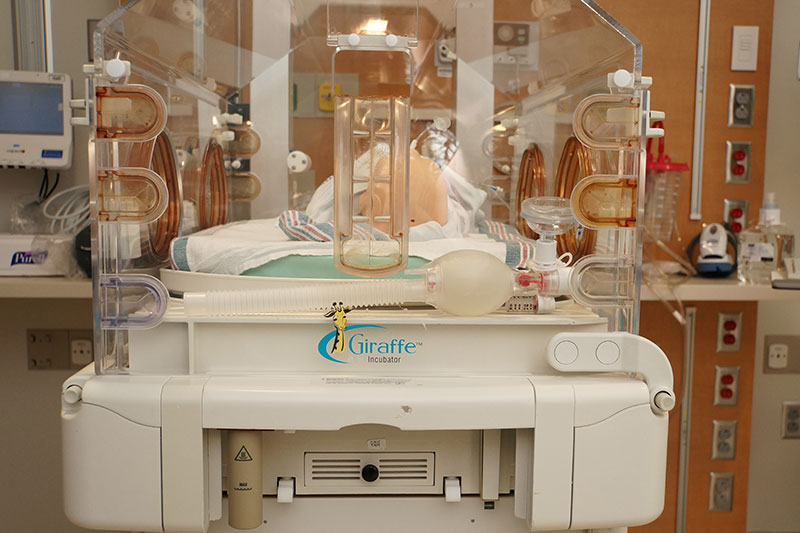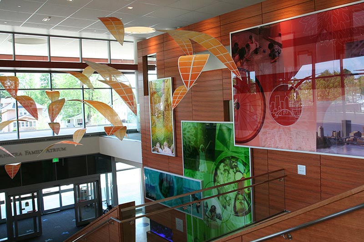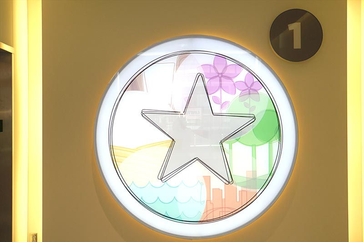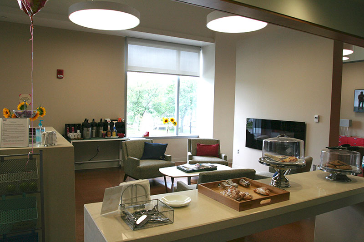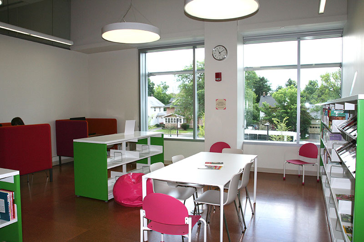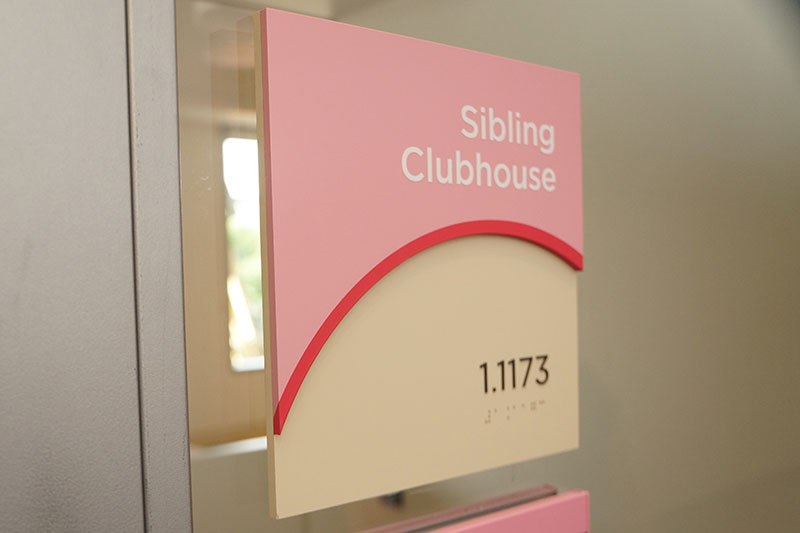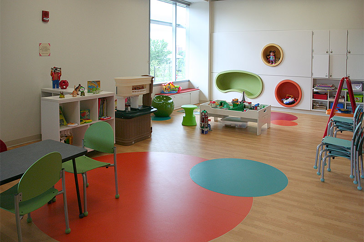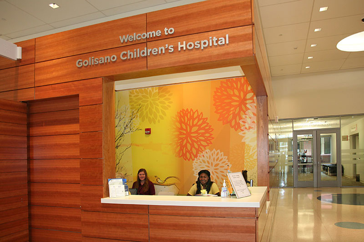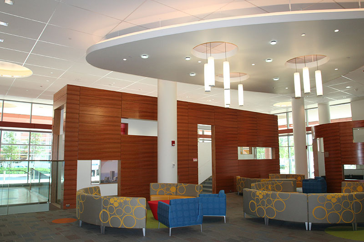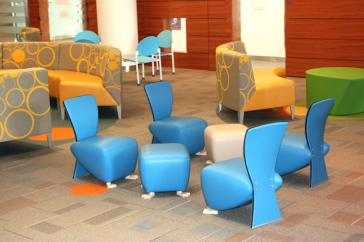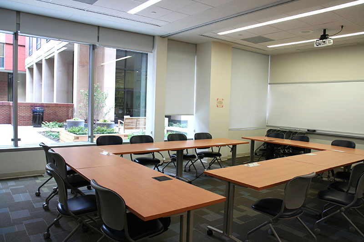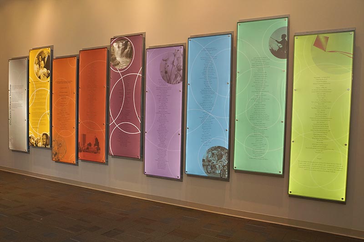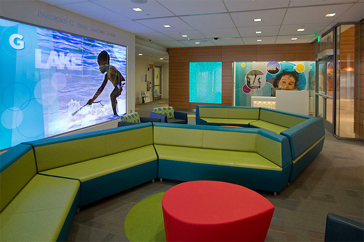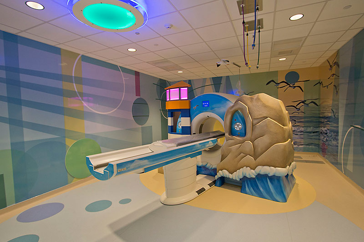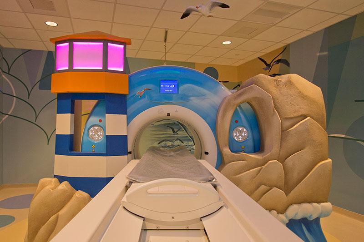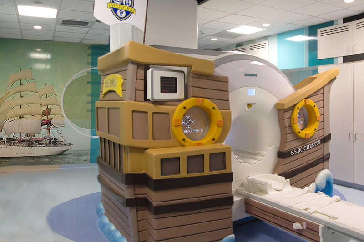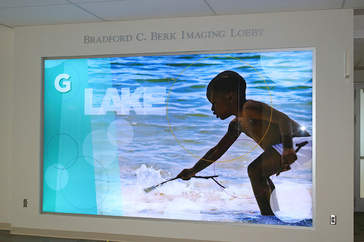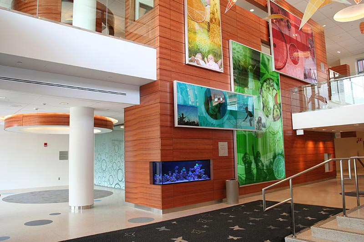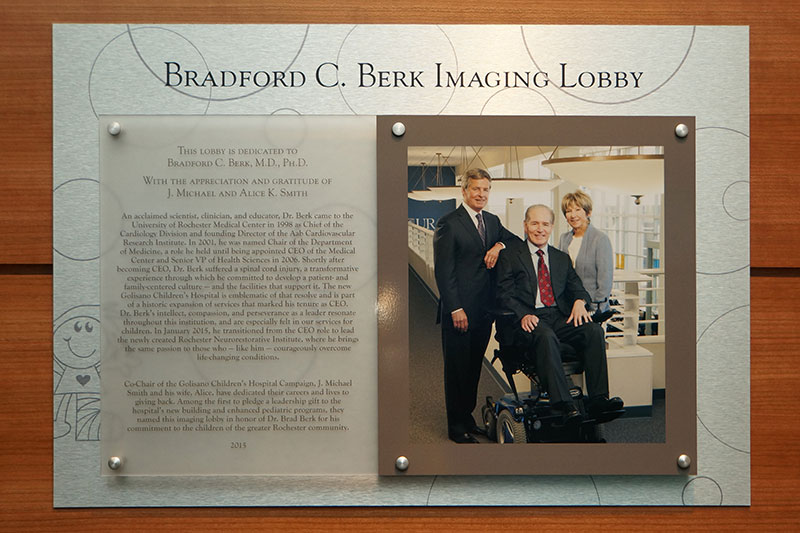
The 8th floor pays homage to our great cities, including our own! The views from this floor are spectacular. All rooms are private rooms that are larger and designed to make patients and families more comfortable. From the 8th floor, kids can peek down and see kids playing on the 7th floor Play Deck. There is a Teen Lounge on this floor so teens can have a place of their own when they need it and a School Room so patients can comfortably do their school work in a quiet environment.
The patient rooms on the 7th floor are larger to better accommodate family members and are designed with a Park Theme. There are many great places for kids to be to kids on this floor. One of the spaces we're most excited about is the new two-story Play Deck that is as beautiful as its gorgeous southern view. Children can explore the fun silo that rises up from the 7th to the 8th floor. From the 8th floor, they can peek down at the kids on the 7th floor. In addition, there is a playroom just for our younger patients and another space just for our adolescents. All around the hospital there are places to explore to get kids up and moving when they're ready.
The new NICU on the third floor is designed with a Meadow Theme. Each of the 44 private rooms is painted to look like a nursery with a mural of trees and birds and is designed to ensure greater comfort and privacy for children, families and caregivers. The colors are warm and soothing and the space is bright with natural light. A new family lounge gives NICU parents a place to step away, sit in front of a fireplace or get some office work done. It is designed to be home-like and relaxing so parents can recharge and get back to the hard work of helping their children get better.
The first floor main lobby is a dramatic light-filled space welcoming patients and families. Its playful architectural features are designed to help put children and families at ease. The two beautiful healing gardens – Grace's Garden and Lauren's Garden – are accessible from the main lobby. There is also a walkway to Strong Memorial Hospital. Also on this floor are the Ambassador Welcome Desk, Sibling Clubhouse, Concierge Connection, and the Family Resource Library. The Ronald McDonald House Hospitality Suite, just off the lobby, will allow families respite during their stay. Hotel vans, the Ronald McDonald House van and the valet service will drop and pick up families at the 1st floor upper loop.
The ground floor of the new Golisano Children's Hospital boasts a Lake Theme with calming blue tones and water-inspired elements. It provides access to the ground and first floor lobbies, as well as to Strong Memorial Hospital. The ground floor houses the Pediatric Procedure Suite and the Imaging Suite. The exterior environments of the PET-MRI and our CT scan are fashioned to look like a pirate ship and a lighthouse to help reduce stress as patients enter this area. RTS buses will stop at the lower loop on the ground floor.
