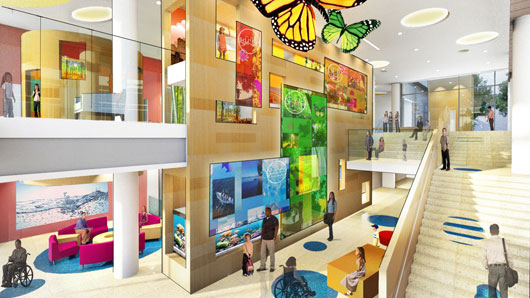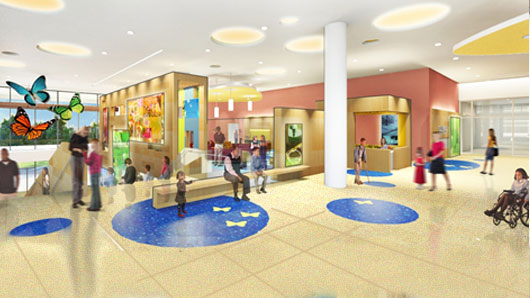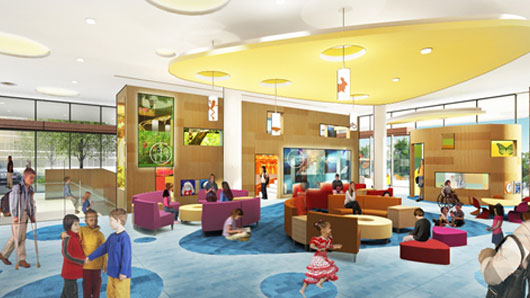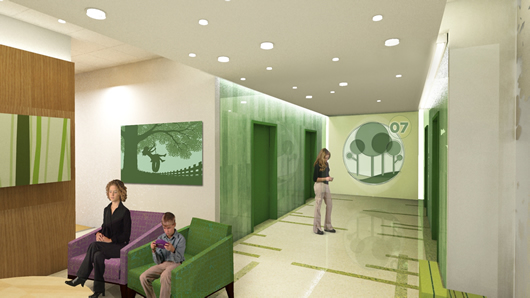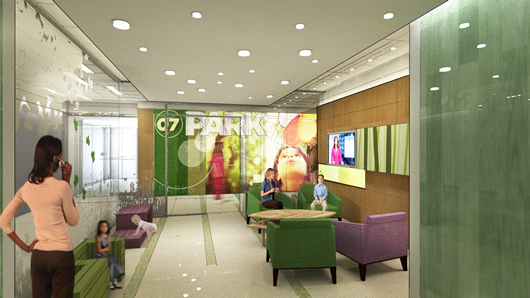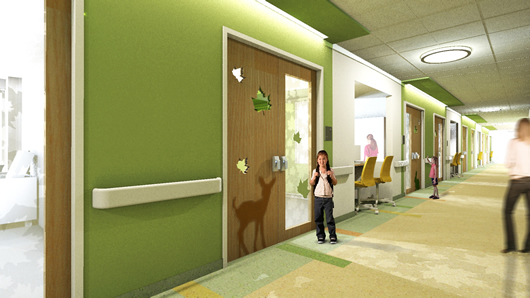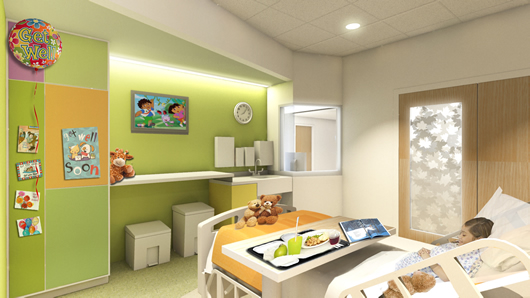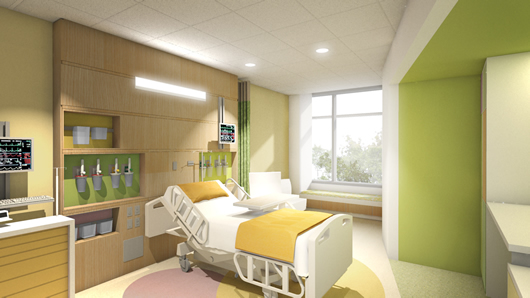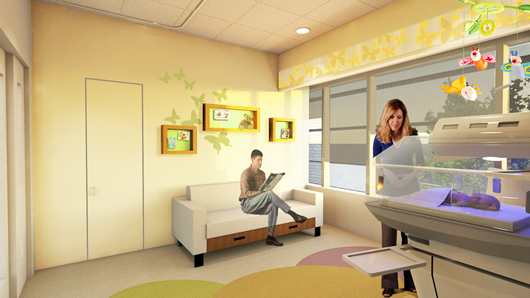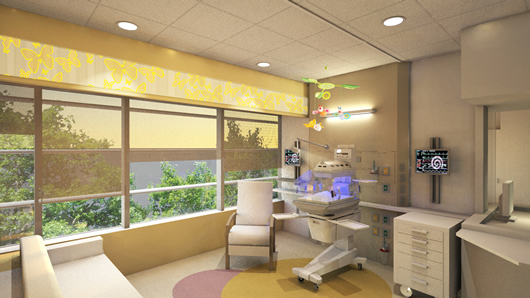A Next Generation Hospital Dedicated to Children
A Next Generation Hospital Dedicated to Children
Our brand new $145-million Golisano Children's Hospital opened in July 2015.
A Place of Healing
- Our new $145 million hospital is eight floors and approximately 245,000 square feet of space dedicated to children and their families.
- It provides our region’s children and their families with 52 private rooms and a greatly expanded Neonatal Intensive Care Unit, made up of at least 60 beds.
- Two floors of the building will be dedicated to medical and surgical care and the ground floor is devoted to Pediatric Imaging Services, with a new PET/MRI suite.
- During the second phase of the project to be completed in 2016, the Pediatric Intensive Care Unit, Pediatric Cardiac Care Center and Pediatric Operating Suite will move into the new building.
A Place for Gathering, Playing, and Resting
- The interior of the hospital showcases the many beautiful landscapes of upstate New York. Each floor has a different theme, starting with lakes and waterways, moving up to meadows and parks and ending with cities on the eighth level.
- Floors are equipped with an icon so patients and visitors can remember which floor they’re on and the theme also plays a large role in each floor’s different interactive activities.
- The new hospital fully embraces the need for play and normalcy with a toddler playroom and a new two-story playdeck on the seventh and eighth floors. Also on the eighth floor is a school room and a teen room that overlooks the playdeck.
- The new building gives pediatric patients a chance to be kids and it allows parents to take some time to find respite. Each floor has a lounge and a new hospitality suite provides parents with a comfortable place to shower, eat a home-cooked meal or even run a load of laundry.
Make A Gift
To make a gift in support of the building, please call Scott Rasmussen at (585) 273-5932.
- See what makes the Golisano Children's Hospital so special.
- Check out the naming opportunities in "Explore Our New Building."
- For more updates on the building's progress, visit the campaign blog.
