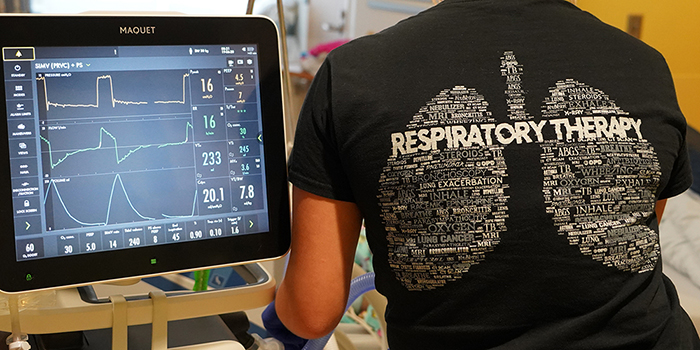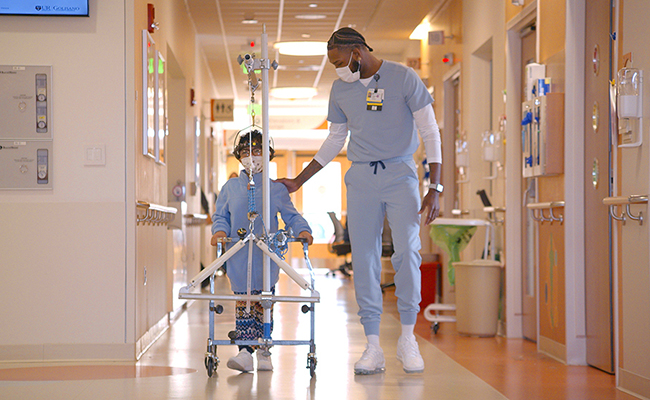Golisano Children's Hospital 601 Elmwood Ave. Rochester, NY 14642 | (585) 275-7520 (Option 1)
Emergency Department 601 Elmwood Ave. Rochester, NY 14642 | (585) 275-4707

Mental Health Help
As part of our commitment to provide quality care for children with mental health challenges, our new mental health urgent care is now open—the first of its kind in the region.

Working at GCH
We’re looking for passionate, talented people who are inspired to move pediatric medicine forward and ready to make a meaningful impact with us.

Celebrating Our Patients
Thanks to our partnership with the Rochester Americans hockey team, patients are nominated by hospital staff and enjoy a VIP experience as an Honorary Captain at an Amerks game!
Tom Golisano Announces Newly Formed Golisano Children’s Alliance
The Alliance will unite 10 children’s hospitals across eight states to share expertise, expand specialized services, and ensure that families have access to exceptional care as close to home as possible.






 We are grateful for our amazing donors who do so much to support children in our community throughout the year, especially during the holidays. Discover how you can make a meaningful impact this holiday season!
We are grateful for our amazing donors who do so much to support children in our community throughout the year, especially during the holidays. Discover how you can make a meaningful impact this holiday season!