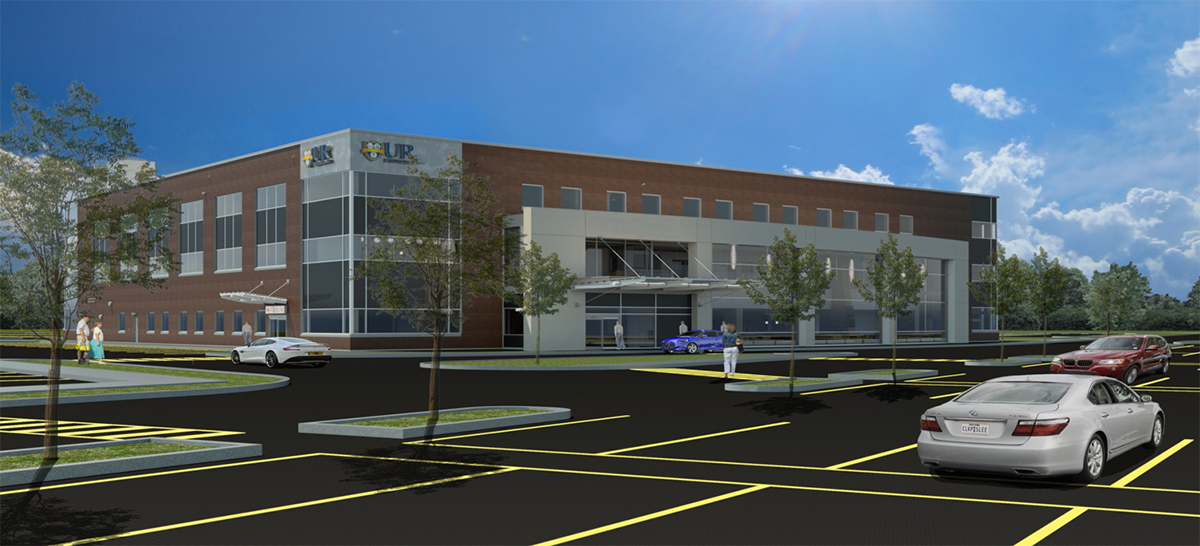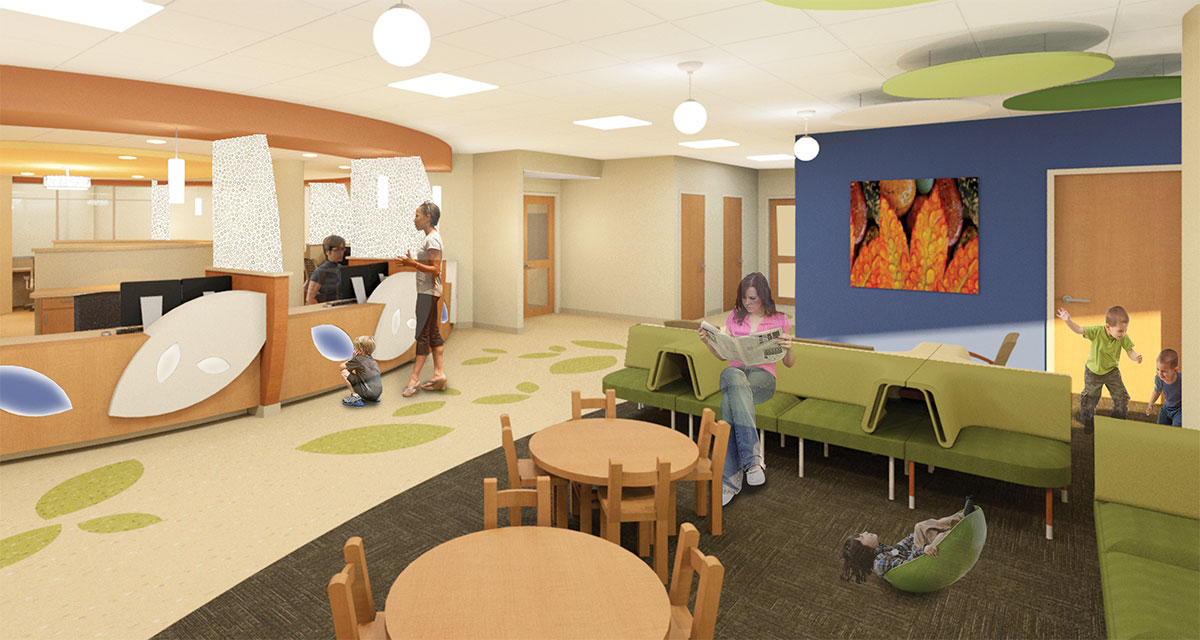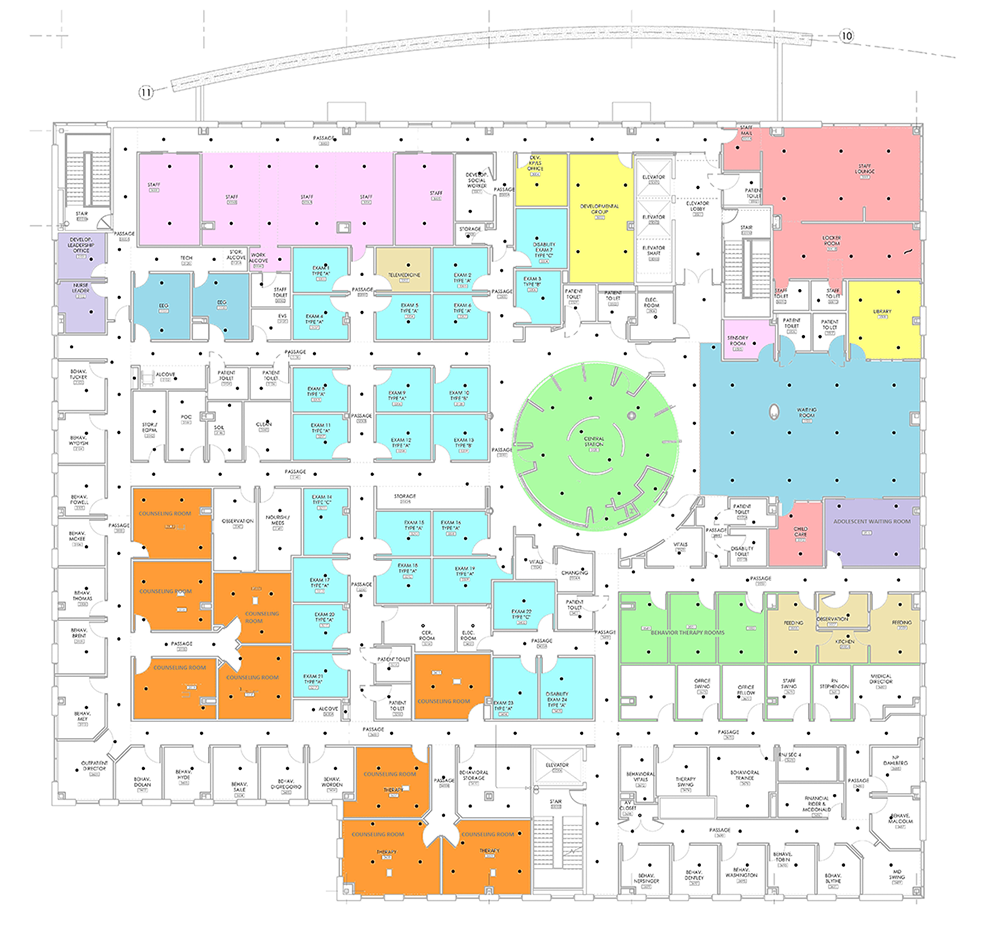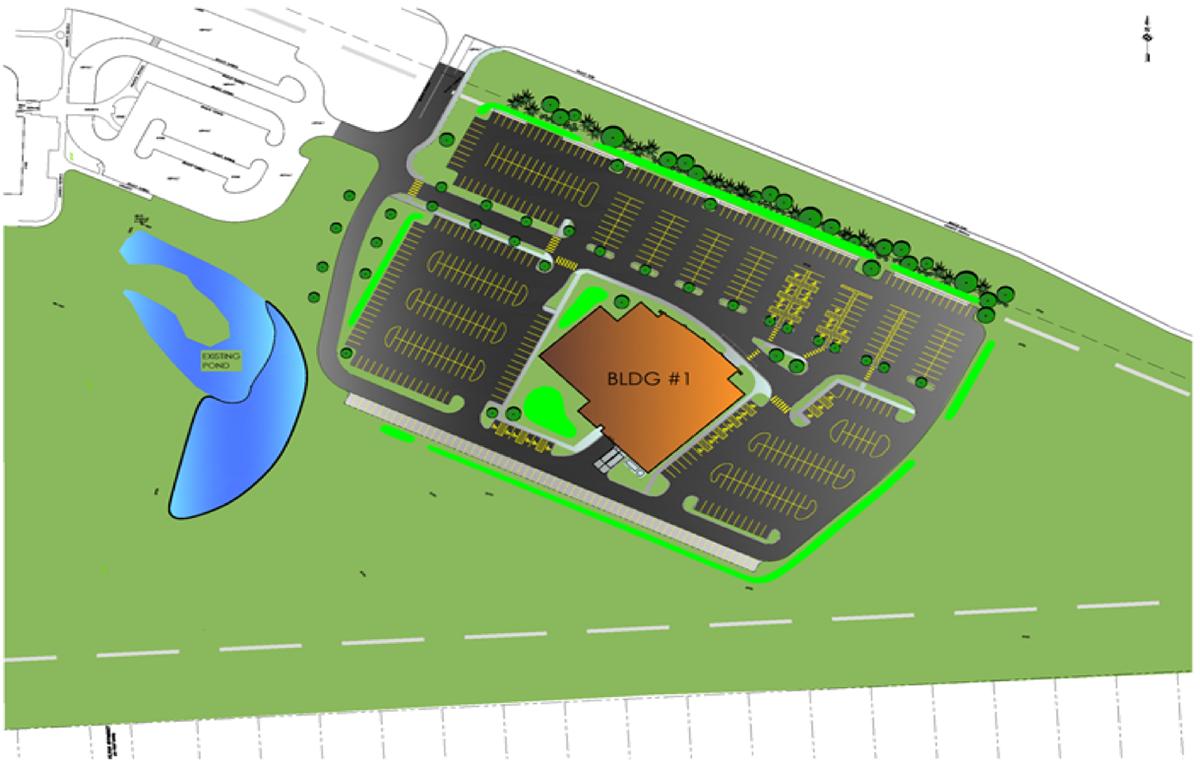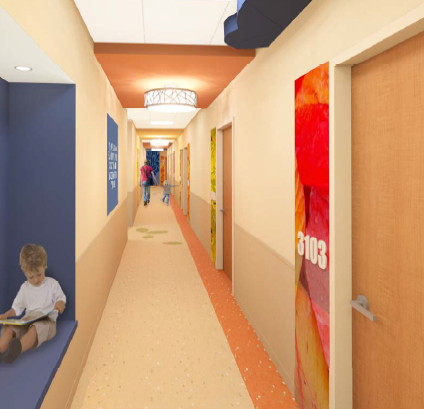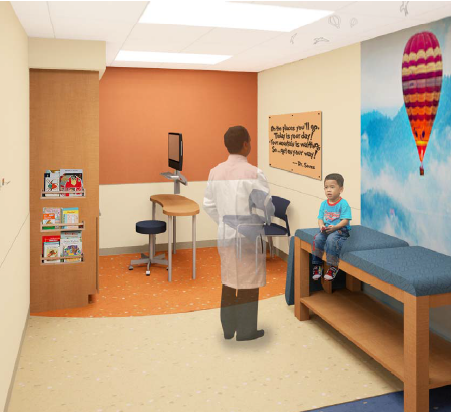About The Building
About The Building
 Putting Kids First
Putting Kids First
We are committed to creating a physical space to match the developmental and behavior needs of our patients and their families.
We're looking to move from great to best. Our current facility is inadequate for autism diagnosis and treatment. It provides no easy access, with chaotic and distant parking, and scary elevators. The current environment is overstimulating, and doesn't provide a proper sensory space. It's designed as a medical office and lacks treatment and therapy rooms. It also lacks dedicated space for parent education, support groups and counseling.
We're looking to change this. The new Levine Autism Clinic is being designed based upon the feedback we've received from our families. The new clinic will be a nationally and internationally recognized state-of-the-art Autism Diagnosis and Treatment Center.
Key attributes of the new clinic:
- Patient and family-friendly space designed specifically for children with autism and other developmental disabilities
- Fully accessible to children who require wheelchairs, or other mobility devices
- Special attention to safety needs of children with autism and other developmental disabilities
- Calming sensory environment
- Physical layout and visual supports to assist children with transitions
- Specialized space for behavioral treatments and feeding therapy
- Sensory calming room
- Family Library, where parents can meet with our Family Navigator
- Improved collaboration between Developmental and Behavioral Pediatrics, Child Neurology, and Child Psychiatry
- Convenient and free parking
Image Gallery and Floor Plans
Click or tap a thumbnail below to launch the gallery
Contact Us
To learn more about the many naming opportunities or ways you can help with a charity donation, please contact Scott Rasmussen at scott.rasmussen@rochester.edu or call (585) 273-5932.
