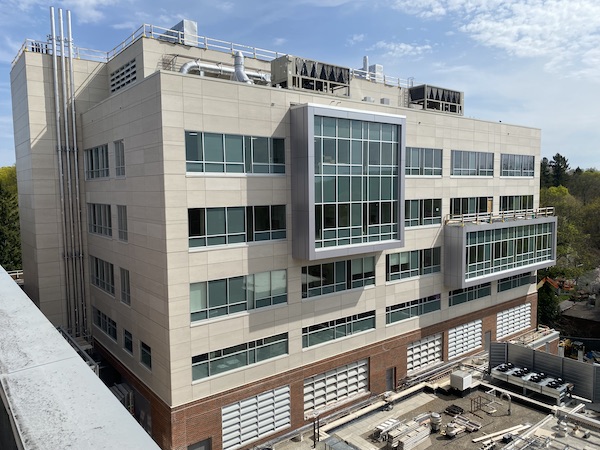Highland Hospital Holds Ribbon Cutting Ceremony for New Patient Tower
Highland Hospital is celebrating another major milestone, cutting the ribbon on Highland’s Southeast Tower Project, a $70 million, 80,000 square foot modernization effort that will enable the hospital to provide private rooms for nearly all patients. Currently the building on the hospital campus houses surgery on level one, an observation unit on level two and a mechanical space on level three. The addition will hold general medicine, general surgery, bariatric surgery, gastrointestinal, colorectal, orthopaedic, neurosurgery, vascular, plastics and urology on levels five, six and seven, with a total of 58 private patient rooms, and an additional mechanical floor. One floor will house other clinical programs.

Private rooms are becoming a standard of care for hospitals nationwide and we are excited to embrace this standard at Highland to care for our community,” said Steve Goldstein, President and CEO, Highland Hospital. “The pandemic underscored the importance of private rooms for patient care, with benefits including a reduced risk of infections, more space for patient needs, and the positive therapeutic impact of more privacy and less noise during recovery.”
University of Rochester President Sarah Mangelsdorf; Mark Taubman, M.D., University of Rochester Medical Center CEO and Cindy Becker, retired Vice President and COO of Highland Hospital, participated in the ribbon cutting ceremony, along with Goldstein, and representatives from the Highland Hospital Board, Highland Foundation Board, hospital personnel and local officials.
“I’d like to acknowledge the vision and leadership of the University of Rochester Medical Center team and that of Highland Hospital in identifying the need and driving to fruition this expanded space to better serve our community,” said Mangelsdorf. “Highland is a very special part of the UR Medicine system and is widely known to embrace every opportunity to deliver the highest quality, most compassionate health care.”
“When we introduced our master facility plan almost 10 years ago, we set out on an ambitious endeavor to modernize Highland Hospital, creating spaces that reflect the caliber of care provided by our physicians, nurses, and healthcare leaders each and every day,” said Dr. Taubman. “Delivering the highest quality patient and family-centered care is at the core of our mission, and our commitment to the community, and I can say with confidence that our new patient tower delivers on this promise.”
The new building was designed by HOLT Architects, P.C., which specializes in health care facilities. LeChase Construction, LLC was Highland’s construction partner for the project.
The addition features sustainable design strategies that follow the LEAD concepts.
- The floors have water-saving fixtures and plumbing that will result in 23% less water usage than the average hospital.
- High efficiency mechanical systems throughout the building will result in 14% less energy consumption than the average hospital.
- High efficiency windows are part of the well-insulated, sealed building that will allow the hospital to use and maintain less heating and cooling.
Other special features are designed for patient comfort:
- Eight special bariatric rooms include additional equipment and space including ceiling mounted lifts that will also add safety for staff when transferring patients.
- A designated Physical Therapy space will be housed on one of the floors to serve all three patient units.
- Ends of corridors feature open glass, large windows and a sun room, with beautiful views looking south over Highland Park. This feature will be attractive for patients who need to walk in halls after orthopaedic surgery.
- Larger windows will be in patient rooms to bring in more daylight.
- Acoustical walls and other measures will minimize noise.
Special features for staff are also included in design:
- Each patient care floor will feature nurses’ stations similar to the one on the Observation Unit. Instead of one centralized station there will be nurses’ stations on each of the four corners of the units. This helps nursing have full visibility of patients and makes it easier to care for patients and their needs.
- Central work areas will be available for providers with space to document and collaborate.
- Staff lounges are also included in the design.
7/1/2023
You may also like